Via Alvaro del Portillo, 21
00128 Roma, Italia
00128 Roma, Italia
© 2024 | Biomedical University Foundation | edit by studioTARO
Innovation and functionally at the service of students to continue cultivating Science for Humanity
+ 1000 students in 5 years
+ 30% research labs
+ industry partners
+ 1000 students in 5 years
+ 30% research labs
+ industry partners
The new development is dedicated to interdisciplinary activities and aims to complement the current university buildings with the goal of enhancing the quality of campus life; the improvements will be technological, environmental and cultural. The new spaces have a modular design to allow an array of functions and to encourage interaction with the local community, in the spirit of innovative mobility, economic and environmental sustainability.
The new building will house the first years of the degree courses for each of the three departmental faculties – Faculty of Medicine and Surgery, Faculty of Engineering, Faculty of Sciences and Technologies for Humans and the Environment – with constant cross-contamination of knowledge. An innovative building, inspired by the best international standards of quality, sustainability, efficiency and technology to provide a valuable training experience immersed in the surrounding nature reserve.
The new building includes a highly technological Simulation Center for the training of students, doctors, health workers, companies and
professionals.
A place to acquire skills, test products and develop new methodologies.
Campus Bio-Medico SpA, as promoter of the University, has completed the architectural development phase and is currently engaged with
the construction of the new Learning Center to improve campus life of the University. The new building is the first element of the new urban
Masterplan 2045 Development Plan selected through the “UCBM Masterplan International Design Competition” won by the Labics +
Topotek1 architectural firm which has developed an innovative model of “University Park” focused on energy and environmental
sustainability, innovation and flexibility. To learn more: https://www.futureunicampus.com/
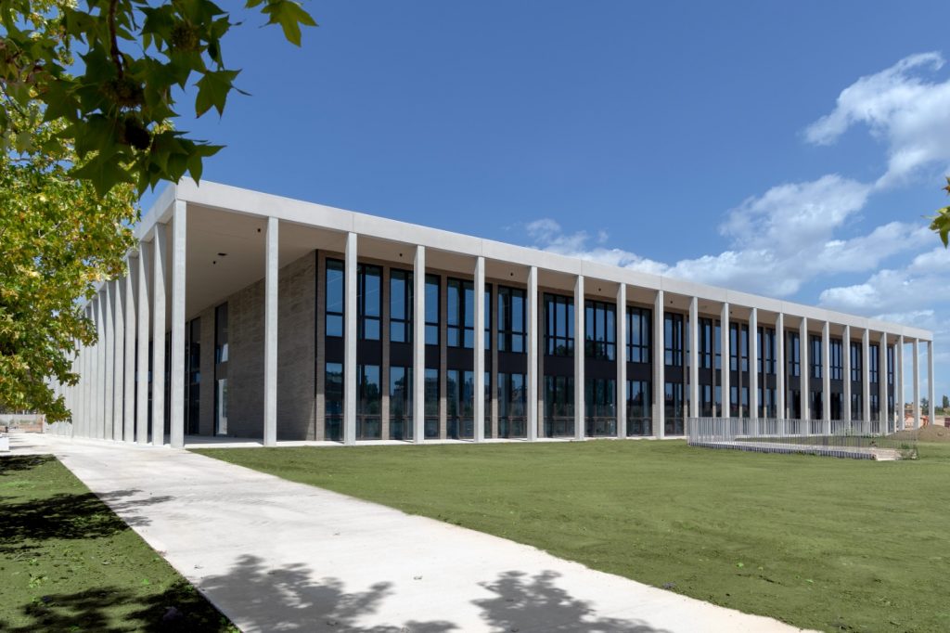
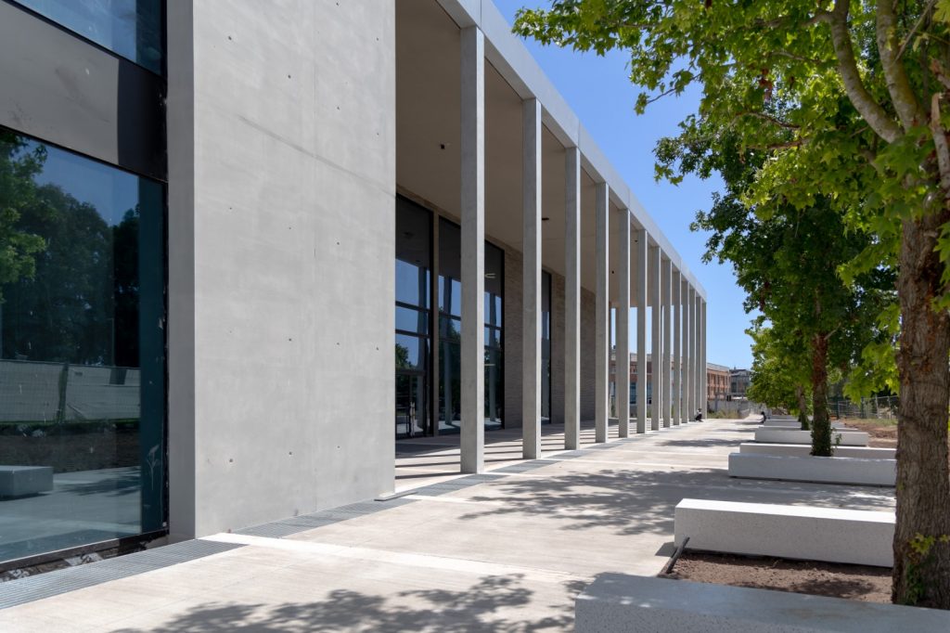
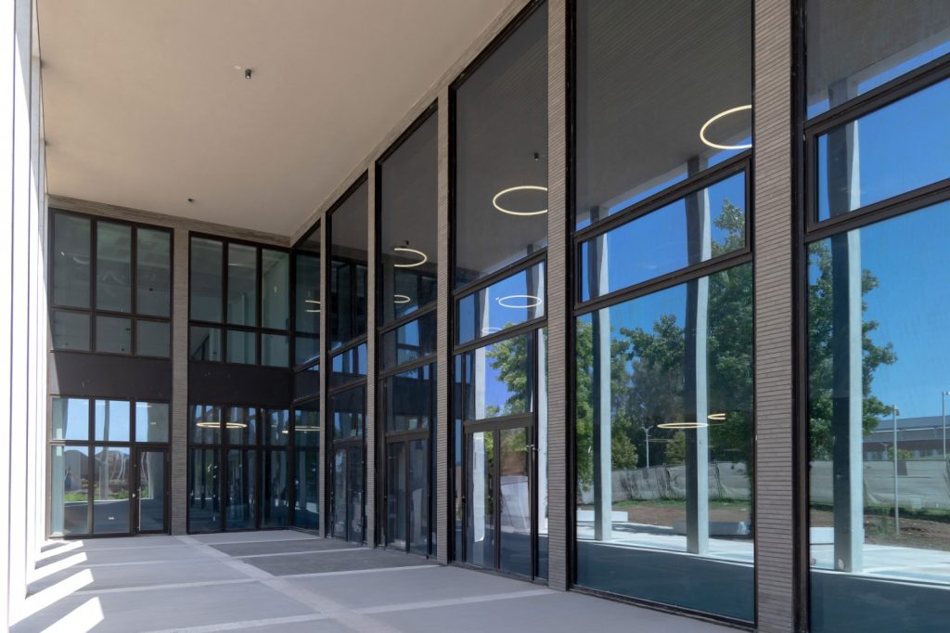
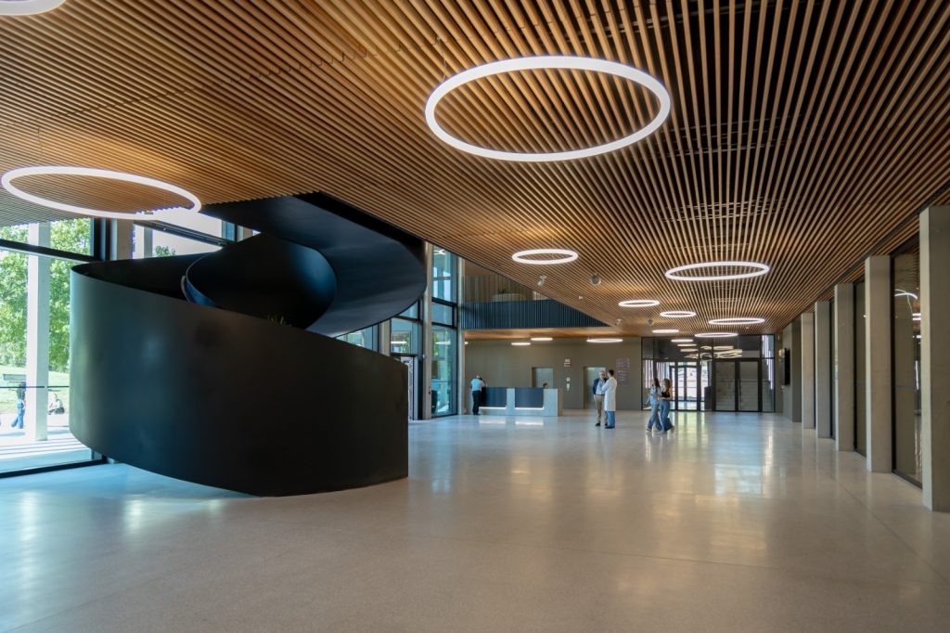
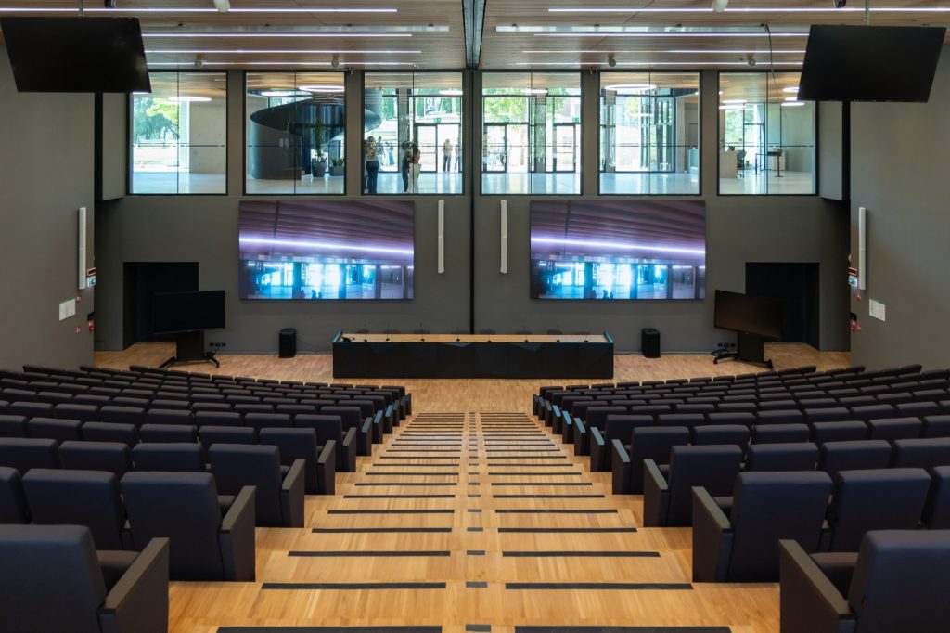
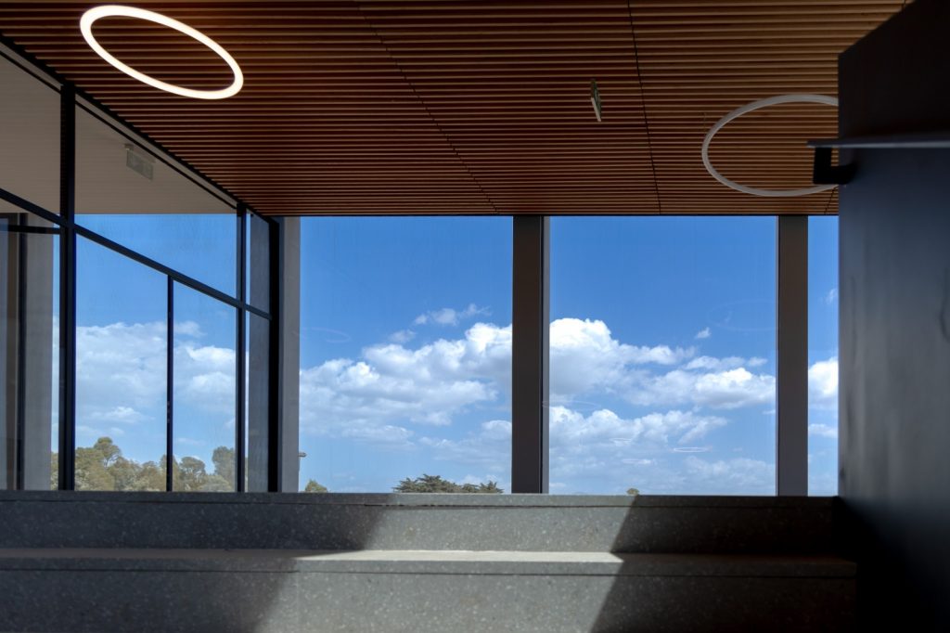
A paradigm shift to teach doctors and engineers how to face new health and technology challenges
A paradigm shift to teach doctors and engineers how to face new health and technology challenges
Traditional teaching methodology is undergoing a pedagogical shift towards a simulation-based learning model. Experiential learning, guided practice and immediate feedback are the main advantages of simulation.
Simulation is therefore the cornerstone of teaching: effectively the Simulation Center is an effective tool for developing new skills, identifying knowledge gaps, reducing errors and practicing clinical practices rarely used even among experienced clinical teams. The overall goal is improving patient care, testing new products, training medical and engineering students in new skills and methodologies. A place for experimentation, prototype
tests and showrooms for partner companies.
© 2024 | Biomedical University Foundation | edit by studioTARO
© 2024 | Biomedical University Foundation | edit by studioTARO
© 2024 | Biomedical University Foundation | edit by studioTARO